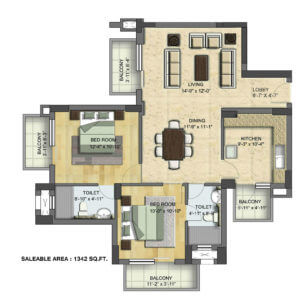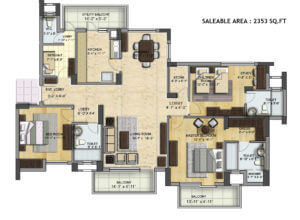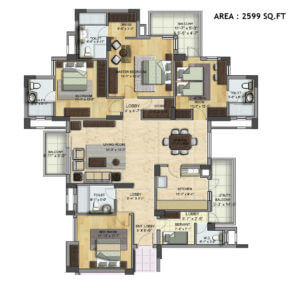The BPTP Grandeura in Faridabad boasts an array of meticulously designed floor plans, catering to diverse preferences and needs of potential residents.
Thoughtful Design for Every Lifestyle
Spacious Living Spaces
The 2 BHK units feature well-designed living areas, bedrooms, and bathrooms, offering ample space for a small family or individuals seeking a cozy yet comfortable home. Moving up in size, the 3 and 4 BHK configurations present larger living areas, additional bedrooms, and often come with balconies or terraces, providing residents with scenic views and fresh air.



